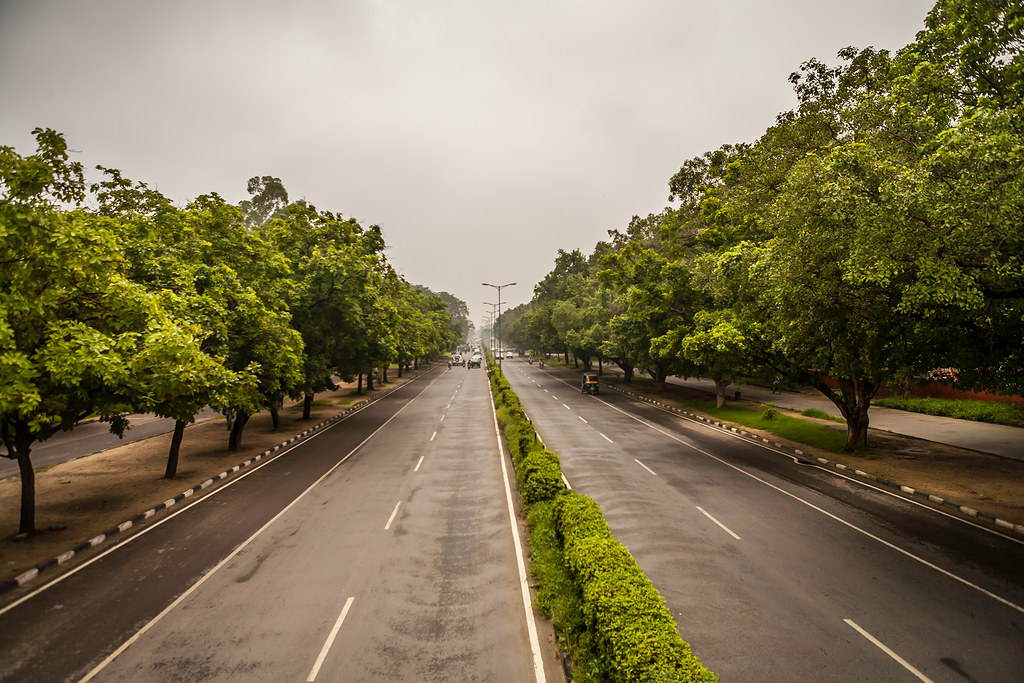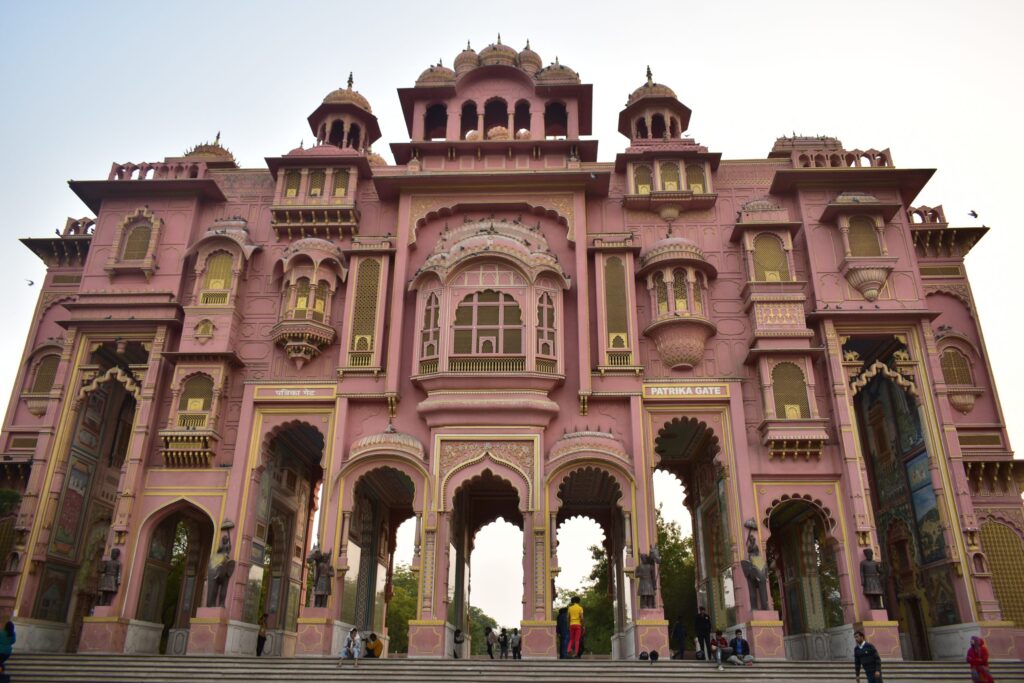The Vision Behind Chandigarh
Chandigarh holds a special place in India’s history as its first planned city, designed to symbolize a new era of progress and modernity following the country’s independence. Conceived as a beacon of hope and development, Chandigarh was tasked with embodying the aspirations of a young nation looking forward to a brighter future. The responsibility of designing this city was handed to the renowned Swiss-French architect, Le Corbusier, whose radical approach to urban planning promised innovation and functionality.
Le Corbusier’s involvement set a precedent for urban planning in India and inspired a generation of architects and planners. His vision for Chandigarh was based on creating a city that balanced aesthetics, function, and livability. This ambitious project transformed Chandigarh into an urban marvel and a testament to forward-thinking design that continues to draw admiration worldwide.
Le Corbusier’s Master Plan: The Blueprint of Modernity
Le Corbusier’s master plan for Chandigarh was revolutionary, designed around a grid system that divided the city into self-sufficient sectors. Each sector functioned as a small neighborhood, complete with its own amenities like schools, markets, and parks, ensuring that essential services were accessible within walking distance. This concept of sectors was groundbreaking at the time and emphasized the importance of community-centric urban design.
Corbusier’s philosophy emphasized a harmonious blend of built structures and open spaces. His plan incorporated wide boulevards, lush gardens, and expansive parks that provided a sense of openness and connectedness to nature. This integration of natural elements with urban infrastructure made Chandigarh a model for modern city planning, focusing on livability and quality of life. The layout also reflected a hierarchy of roads, which Corbusier termed the “7Vs,” ranging from major thoroughfares to pedestrian paths, creating an organized flow of movement throughout the city.
Iconic Structures: Hallmarks of Corbusier’s Vision
Chandigarh is home to several architectural masterpieces that showcase Le Corbusier’s vision, with the Capitol Complex standing as a crown jewel. The complex, designated a UNESCO World Heritage Site, comprises the Secretariat, Legislative Assembly, and High Court. Each building is a powerful expression of form, characterized by bold geometric shapes, exposed concrete, and thoughtful use of space and light. The Legislative Assembly, with its grand entrance and distinctive roof structure, exemplifies Corbusier’s ability to create monumental scale while maintaining functional integrity.
The Open Hand Monument is another emblematic structure of Corbusier’s work in Chandigarh. This 26-meter-tall structure, designed as a symbol of peace and reconciliation, embodies Corbusier’s belief in universal values and harmony. The open hand, rotating in the wind, signifies the city’s message: “Open to give, open to receive.”
These structures reflect Corbusier’s principles of using light, form, and scale to create buildings that were not just functional but also symbolic. They stand as testaments to his commitment to creating spaces that inspire and resonate with a deeper meaning, bridging aesthetics and purpose.
Brutalism and Architectural Style
Le Corbusier’s preference for raw concrete and minimalism laid the foundation for Chandigarh’s distinct architectural identity. This style, known as Brutalism, is characterized by its bold, unadorned surfaces, massive forms, and utilitarian design. The extensive use of raw, exposed concrete gave the city its unique visual language, evoking a sense of strength and permanence.
While the Brutalist aesthetic received mixed reactions, with some critics finding it stark and imposing, it also garnered appreciation for its honesty and simplicity. Over time, Brutalism became synonymous with Chandigarh’s identity, influencing not just public buildings but also residential and commercial spaces. This architectural style has left a lasting impact, distinguishing Chandigarh from other cities and making it a focal point for students and enthusiasts of architecture worldwide.
The Role of Pierre Jeanneret and Local Architects
Pierre Jeanneret, Le Corbusier’s cousin and close collaborator, played an indispensable role in the realization of Chandigarh’s design. While Le Corbusier conceptualized the master plan and key structures, Jeanneret was responsible for many public buildings and residential designs that supported the city’s functioning. His contributions included practical designs for schools, hospitals, and government offices, as well as pioneering work in furniture design that used locally sourced materials and simple, functional forms.
Local architects also played an important part in bringing Corbusier’s vision to life. They adapted his principles to fit regional needs, adding cultural and practical touches to ensure the city was both modern and rooted in its context. This collaboration between international expertise and local knowledge resulted in a unique urban landscape that respected both tradition and innovation.
Modern Influences: New Structures and Innovations
Chandigarh’s skyline has evolved since its inception, integrating modern buildings that respect Le Corbusier’s original design ethos while embracing contemporary innovation. The city has seen the addition of cultural centers, private residences, and civic buildings that incorporate modern aesthetics and advanced materials while maintaining the clean lines and functionality of Corbusier’s vision.
One such example is the Tagore Theatre, a revamped cultural center that blends traditional architectural elements with contemporary design. The theatre’s renovation retained its original purpose as a hub for the arts but introduced modern acoustics and seating arrangements for better functionality. Elante Mall, another addition, demonstrates how private architecture in Chandigarh balances modern commercial needs with the city’s commitment to maintaining visual and spatial harmony. These buildings illustrate a seamless blend of innovation and heritage, ensuring that new developments pay homage to the original spirit of Chandigarh while meeting current demands.
Green and Sustainable Architecture in Chandigarh
Sustainability has become an essential component of Chandigarh’s recent architectural developments, echoing the city’s original integration of green spaces and nature. New projects prioritize eco-friendly designs that aim to reduce the carbon footprint and promote energy efficiency. Solar panels, rainwater harvesting systems, and sustainable building materials have become staples in many modern structures.
For instance, the Punjab Renewable Energy Systems buildings have set an example by incorporating solar energy, promoting self-sufficiency and environmental responsibility. The use of energy-efficient glass, insulated walls, and natural ventilation techniques is also becoming increasingly common in both public and private structures. These efforts align with Chandigarh’s original planning, which emphasized open spaces and ecological balance, creating a city that continues to be a model of harmonious living between urban development and nature.
Balancing Tradition and Modernity
Chandigarh’s ability to balance tradition with modernity is a testament to the city’s thoughtful approach to urban development. While the city continues to grow and adapt to modern needs, strict regulations ensure that the core principles laid out by Le Corbusier are preserved. This includes maintaining the city’s characteristic low-rise buildings, open spaces, and the iconic grid pattern of sectors.
Community efforts and initiatives by urban planning committees work to maintain this balance by setting guidelines that prevent excessive vertical development or the alteration of Corbusier’s key landmarks. Public spaces, such as the Sector 17 Plaza, have been rejuvenated with modern amenities while preserving their original purpose as communal gathering places. This careful balance allows Chandigarh to remain a city that respects its past while embracing contemporary architectural needs, fostering a unique environment where history and innovation coexist.
Chandigarh’s Influence on Urban Planning in India
Chandigarh’s success as India’s first planned city set the stage for future urban developments across the country. Its innovative use of sectors, integration of green spaces, and the hierarchical road system inspired the planning of cities like Gandhinagar in Gujarat and Naya Raipur in Chhattisgarh. The emphasis on creating self-contained neighborhoods with accessible amenities became a model for effective urban living.
The concept of zoning—dividing a city into residential, commercial, and recreational spaces—has been replicated in numerous urban projects, ensuring that cities are not just centers of growth but also places where people can thrive. Chandigarh’s impact is evident in the adoption of these principles, which continue to shape the way cities are designed in India, focusing on functionality, aesthetics, and community well-being.
Celebrating Chandigarh’s Architectural Heritage
Chandigarh stands as a unique blend of modernity, history, and thoughtful design, embodying the vision of Le Corbusier while adapting to the needs of the present day. Its architectural heritage, marked by brutalist structures, green spaces, and modern innovations, has forged an identity that continues to inspire and attract architects, planners, and travelers alike.
Visiting Chandigarh offers a chance to experience a living example of visionary urban planning, where every building and sector tells a story of balance and ambition. As the city moves forward, preserving this harmony between tradition and modernity will remain crucial to its identity, inviting everyone to witness and appreciate its architectural legacy.




